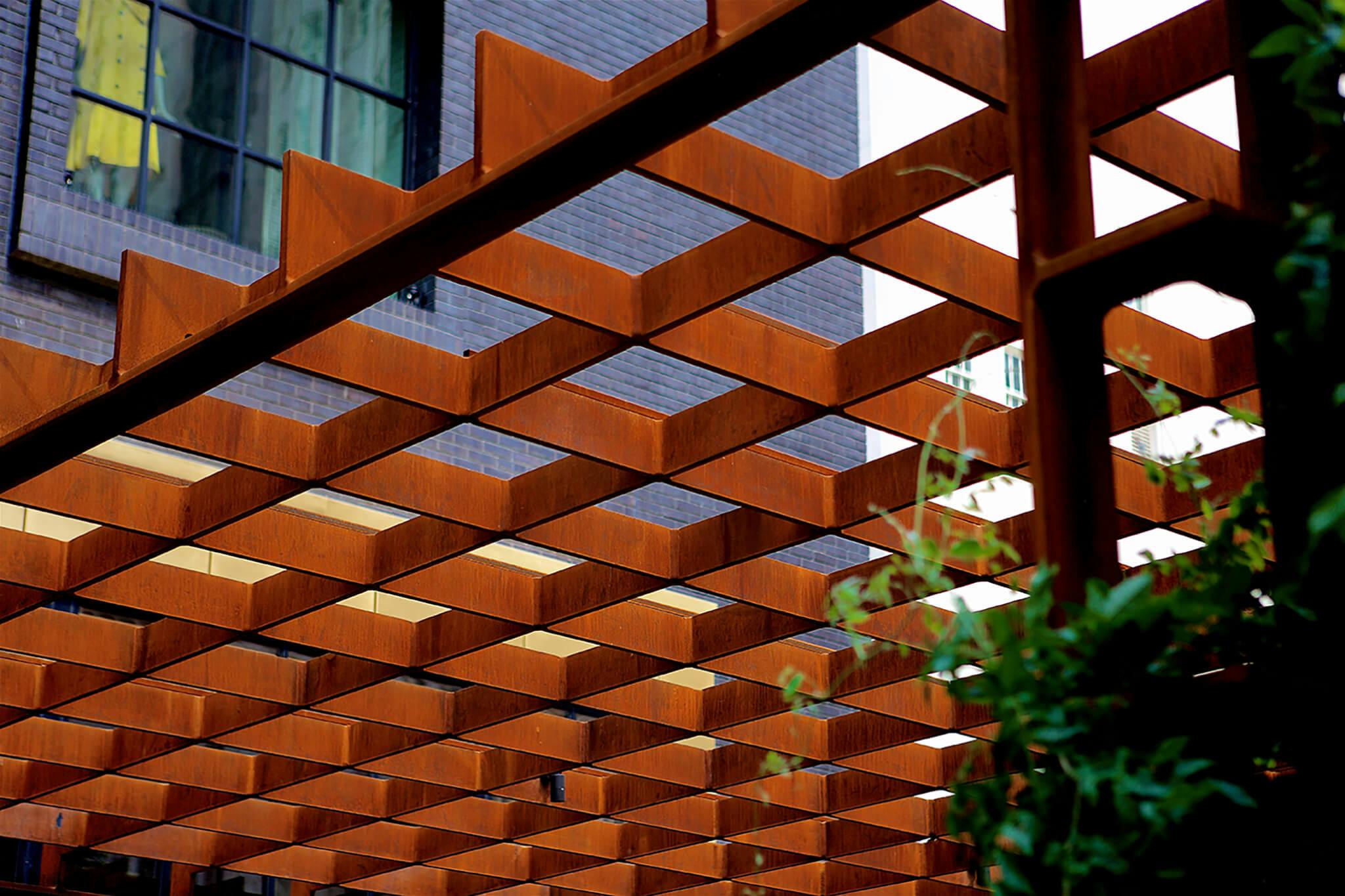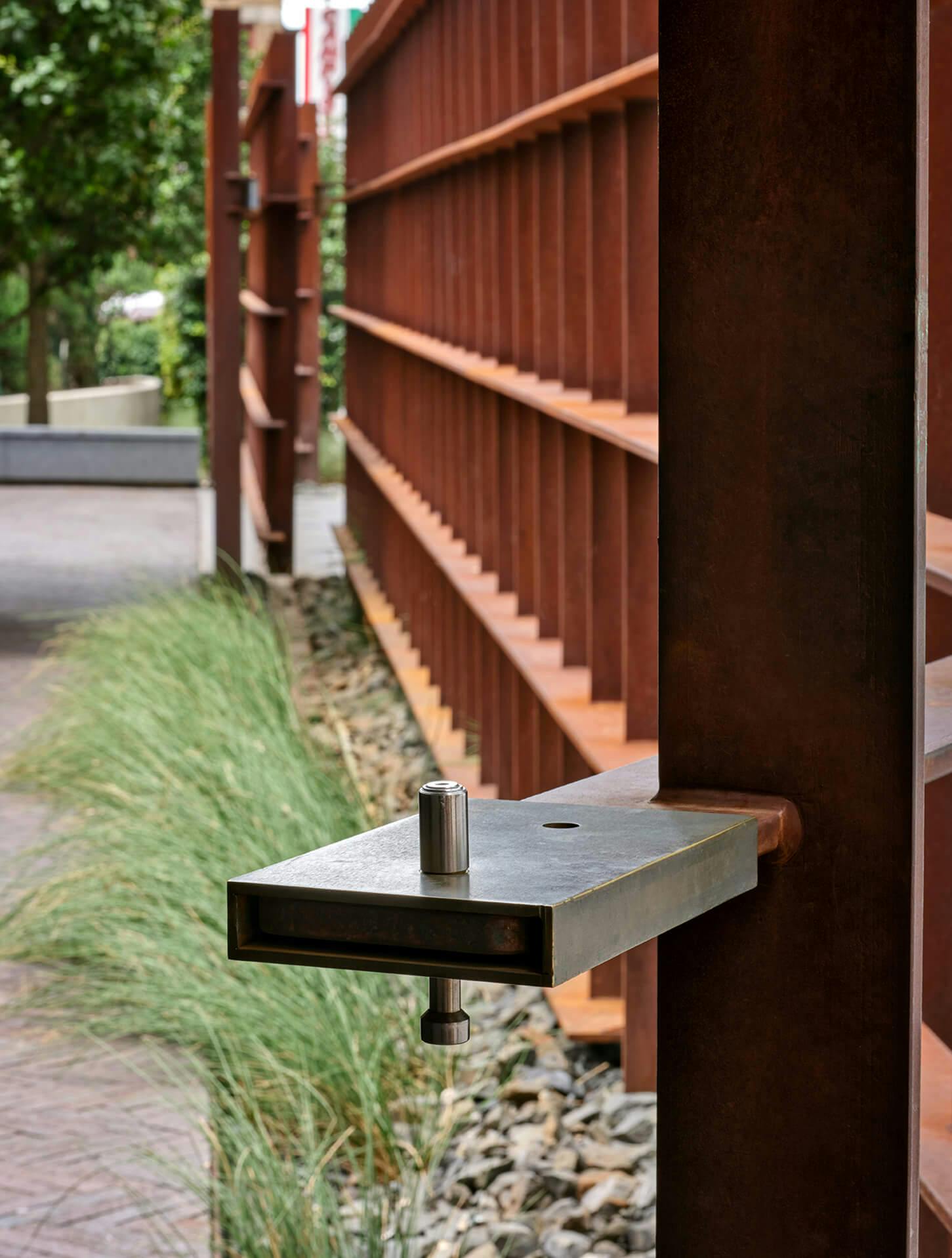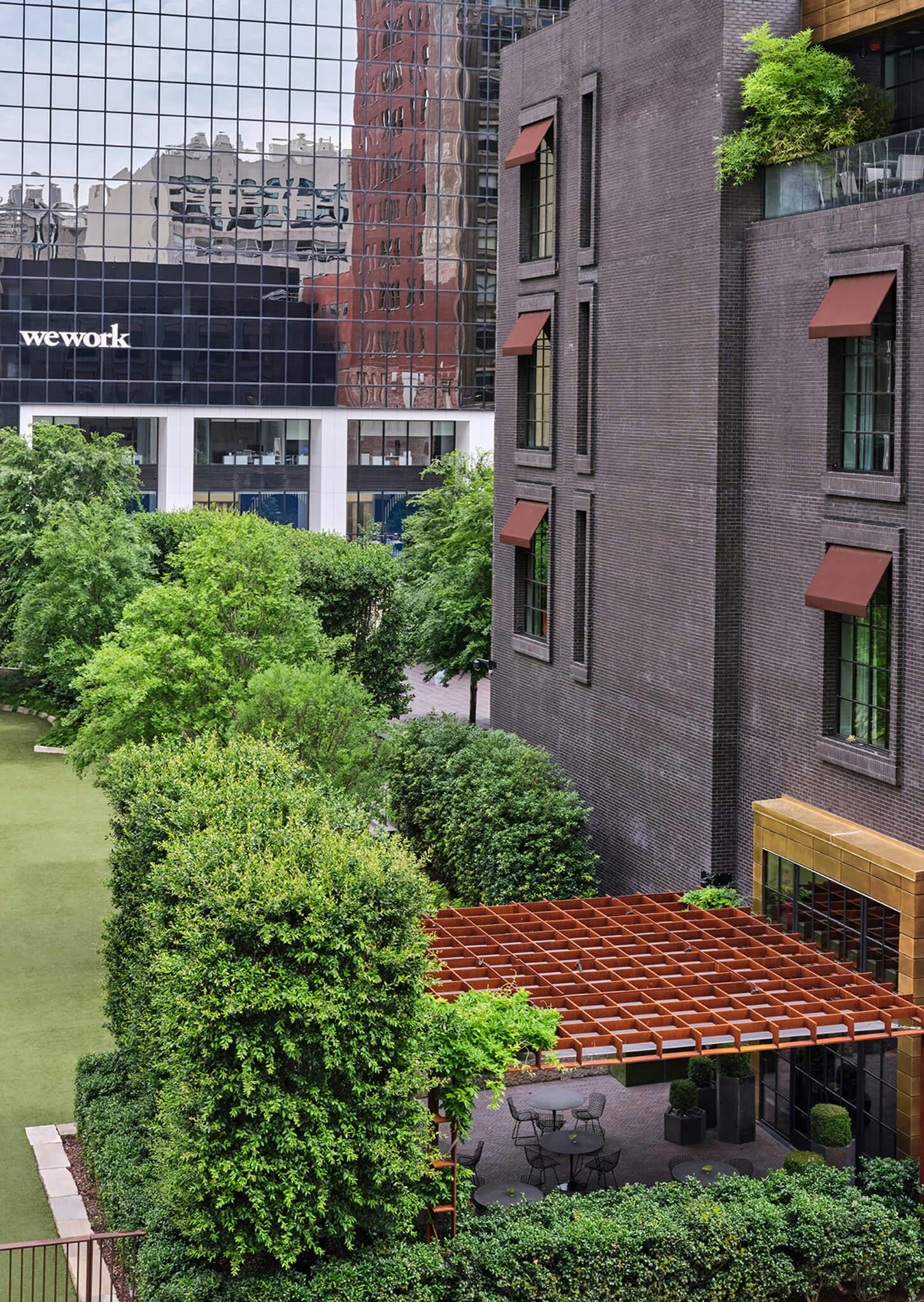
Forty Five Ten
The flagship Forty Five Ten retail space in Downtown Dallas was conceived together with a re-imagination of the Tasset Eye Park.
The two projects combine as one, sharing materiality and detailing, while still serving separate functions and programmatic requirements. The open plaza entry to Forty Five Ten off Elm Street features a modern twist on old world charm with brick pavers and a central art piece. A screen wall encloses this space, serving as an architectural street wall along Elm. The Champagne Bar’s patio spills into the Eye Park site at one corner, where a weathered steel trellis structure shelters the patio beneath a ceiling of wisteria. The park features low limestone terracing along the east and seating walls along both the Main and Elm Street corridors, and a newly-conceived perimeter treatment of weathered steel screens serving as windows into the space. A holly hedge augments the perimeter for just the right amount of seclusion.
Architect
Architect-of-Record
Artist
Photographer
Location
Dallas, Tx








Other projects





