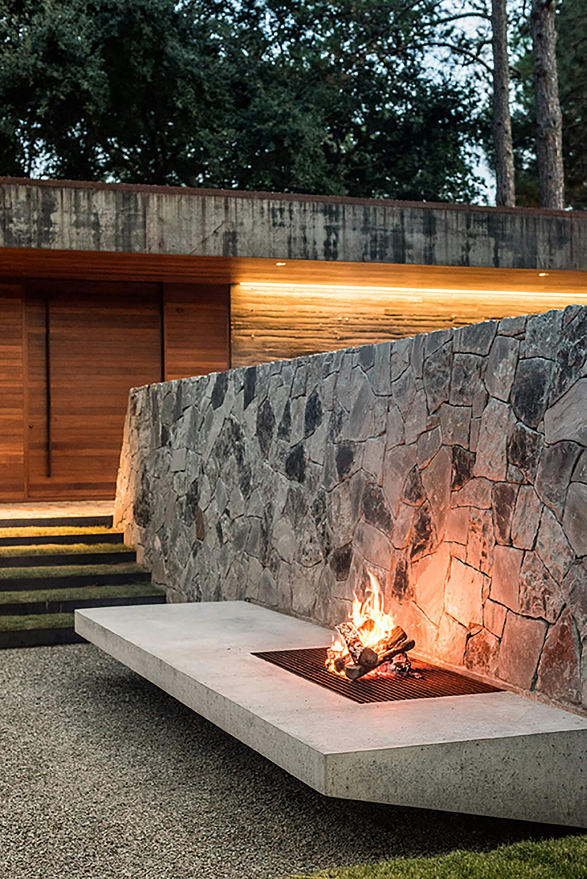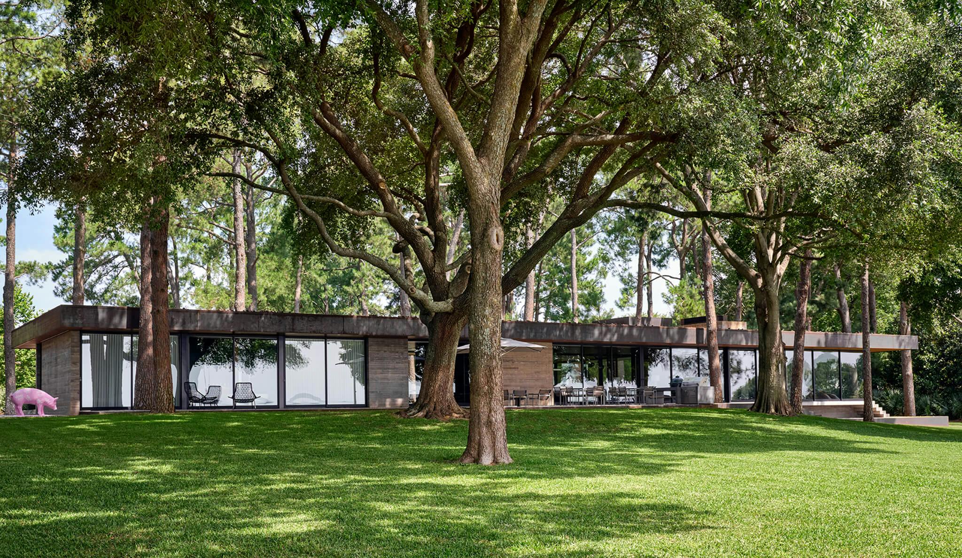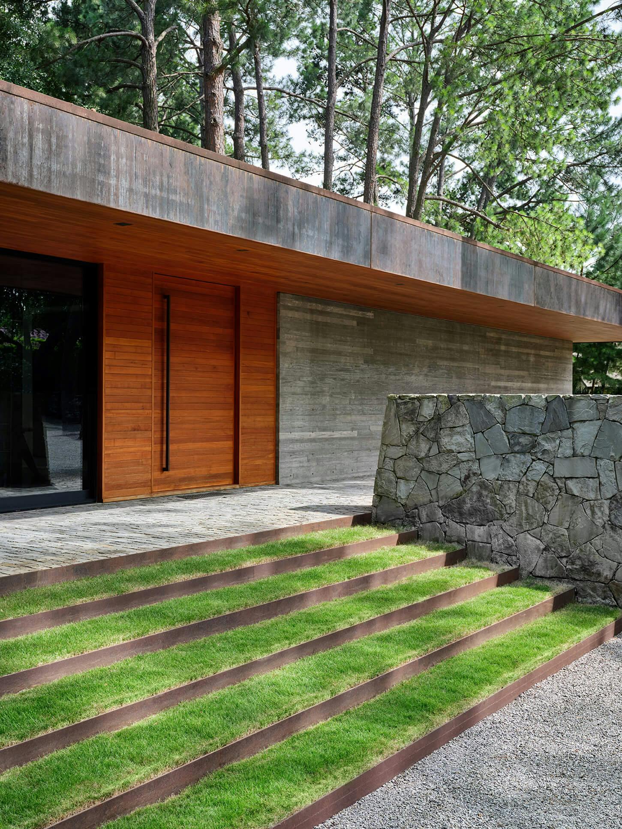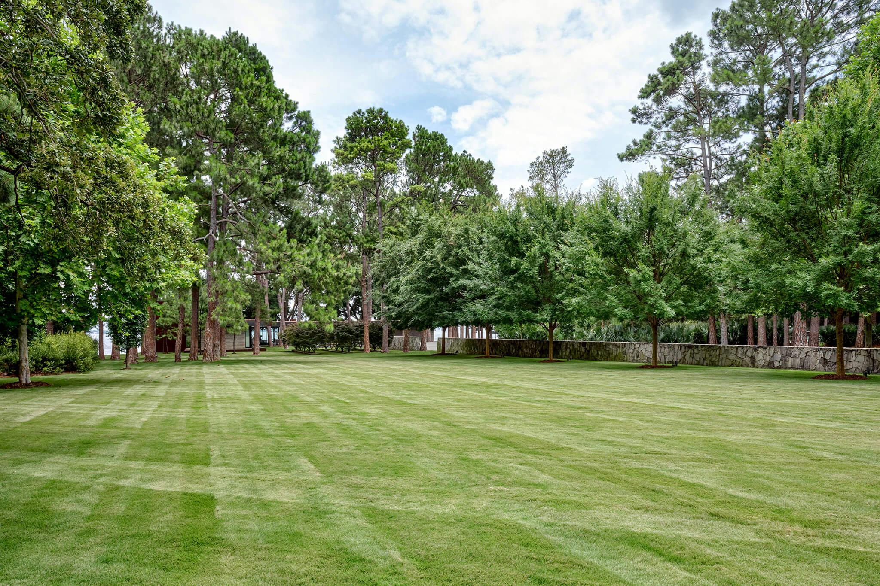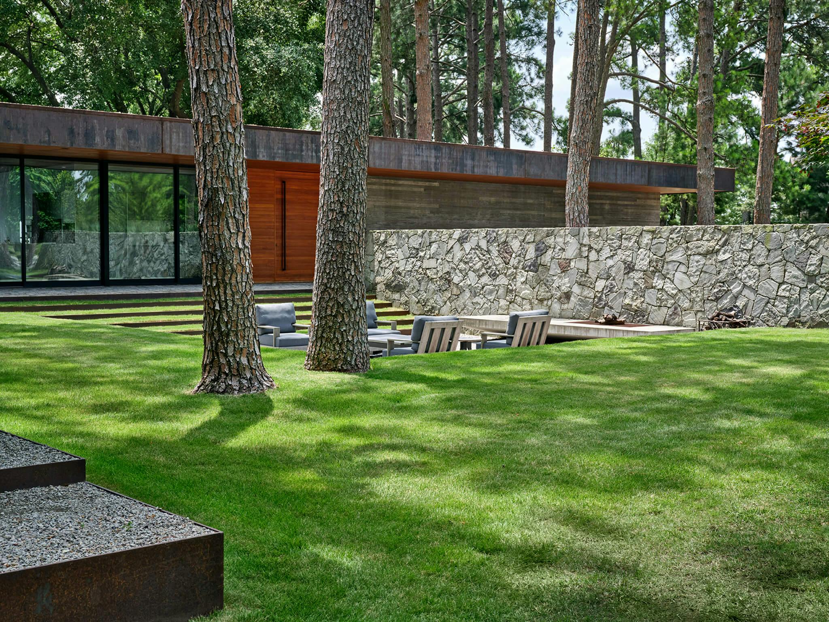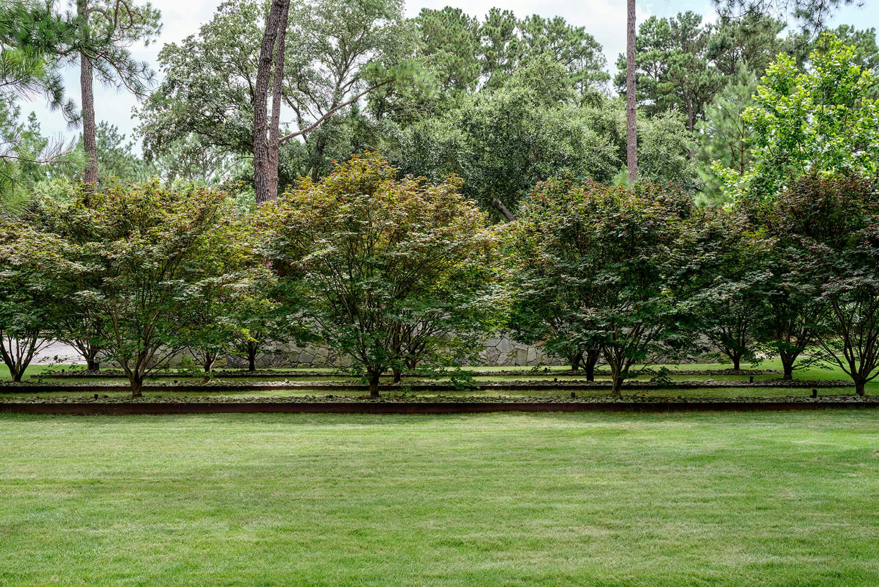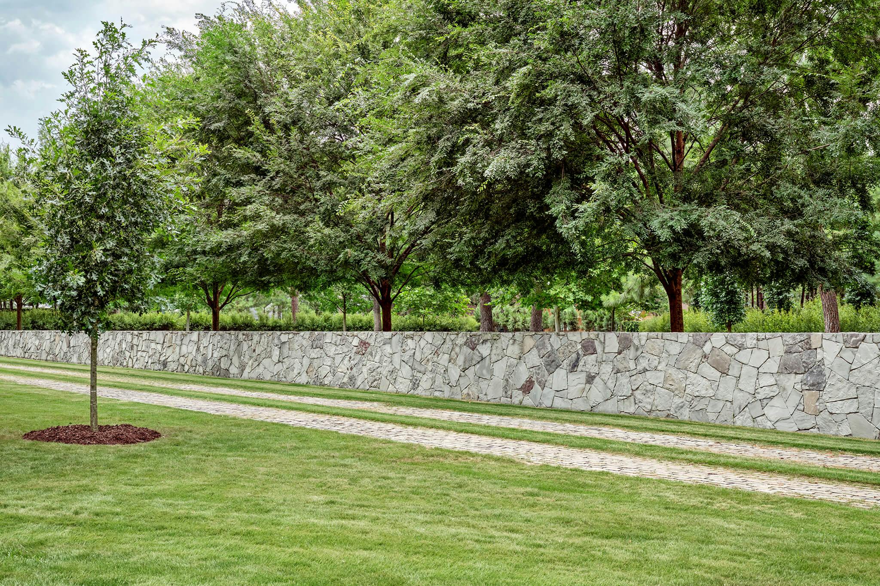
Cedar Creek
Set in a wooded, 7 acre site above Cedar Creek Lake, this series of buildings are weaved discreetly below the tree line and take advantage of commanding views of the surrounding lake.
The collaborative effort between design team and client transformed a long-held family property into a legacy destination where the harmony between built structure and site results in a completed project that feels as if it has been in situ for years. The master plan addressed the project by siting the house, pavilion, tennis court, and garage barn amongst a high canopy of existing loblolly pine and live oak trees. The primary residence is carefully slipped into a tall grove of mature pine and oak trees, to assist in establishing a dynamic of minimizing tree loss and maximizing views to the lake beyond. A simple and restrained materials palette of wood, stone, concrete, and weathered steel are used throughout the project, reflecting the native environment.
Architect
Interior Design
Photographer
Location
Trinidad, Tx



Lake activities have always taken priority here, but Hocker felt that there were also many missed opportunities to enjoy the country setting. A collaboration between Wernerfield, Hocker, and the client resulted in a master plan that reorganized both the site and its functionality. A new house, tennis court, sunken bocce court, and outdoor living room with a fireplace—plus a guest pavilion and garage barn—are harmoniously woven through the majestic pines and live oaks, built with materials—stone, concrete, wood, and steel—that resonate with the woodsy environment.




Other projects

